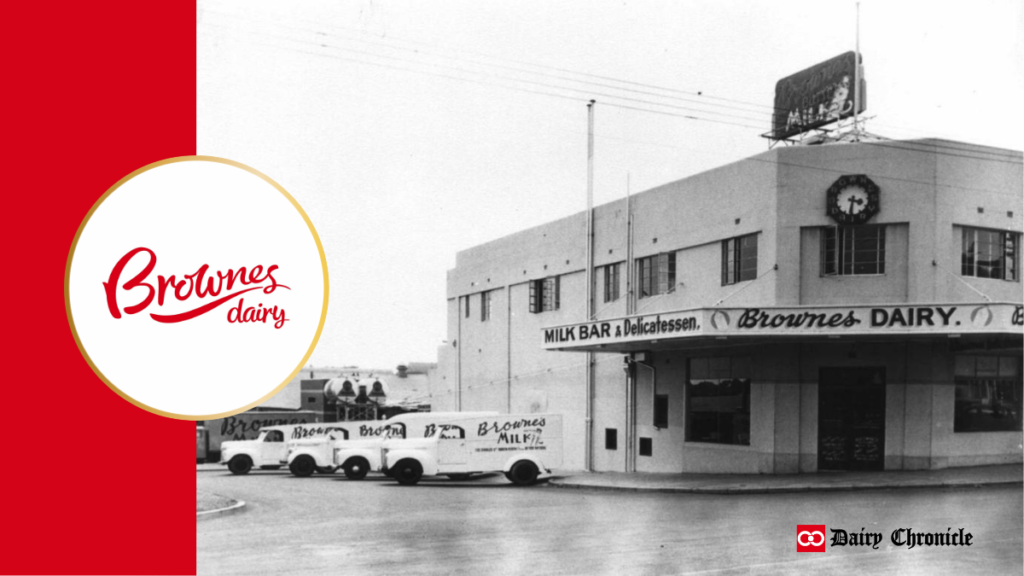The old Brownes Dairy factory in North Perth will be redeveloped into a $35 million mixed-use project featuring residential units, a gym, a brewery, and other commercial spaces. The eight-storey development will replace the historic building with modern amenities aimed at addressing housing needs and revitalizing the area.
The historic Brownes Dairy factory in North Perth, which has stood for 109 years, is set to undergo a significant transformation. The Metro Inner Development Assessment Panel has approved a $35 million mixed-use development project for the site located at 299 Charles Street. This redevelopment will replace the old dairy factory with a modern facility featuring a gym, brewery, restaurant, and nearly 200 residential units.
Historical Significance and New Vision
The Brownes Dairy factory, once a key player in the local dairy industry, handled milk processing and delivery until the 1970s. Despite its historical significance, the building is not listed on the City of Vincent’s Municipal Heritage Inventory, allowing for its redevelopment.
The approved plan, designed by Space Collective Architects, will see the demolition of the old factory and the construction of an eight-storey building. This new development will include 15 two-bedroom dwellings designated for National Disability Insurance Scheme (NDIS) accommodation and more than 300 parking spaces for bicycles, motorcycles, and cars.
Community and Urban Impact
The redevelopment of the Brownes Dairy factory site is set to address Western Australia’s housing crisis by introducing a range of new residential options, including specialized disability accommodation. This initiative will contribute significantly to alleviating housing shortages in the region.
- Enhancing Local Vibrancy: The addition of commercial amenities such as a gym, brewery, and restaurant will inject new energy into the area, creating a vibrant community hub. This mix of residential and commercial spaces is expected to foster increased activity and engagement within the local community.
- Economic Boost: The development will stimulate the local economy by attracting new businesses and generating job opportunities. The presence of diverse services and facilities will enhance the area’s appeal and support economic growth.
Planning and Design
- Design Considerations: The redevelopment project, designed by Space Collective Architects, has sparked debate over its impact on the surrounding area. Key concerns included the building’s height, plot ratio, and overall bulk in relation to neighbouring streets. Despite these issues, the development was approved due to its thoughtful design and anticipated positive contributions to the area.
- Urban Revitalization Goals: The project aligns with broader objectives to rejuvenate and revitalise North Perth. By introducing modern living spaces alongside essential community facilities, the development aims to breathe new life into Charles Street, which has historically been underdeveloped compared to other parts of the city.
North Perth’s Old Brownes Dairy Factory to Be Redeveloped into $35 Million Mixed-Use Complex
- Integration and Impact: The design seeks to integrate new residential and commercial spaces harmoniously with the existing urban fabric. The anticipated benefits include enhanced local vibrancy and a more dynamic streetscape, contributing to the overall revitalization of the area.
In summary, this transformation project represents a major investment in the future of North Perth, combining historical respect with modern urban needs to create a dynamic and supportive community environment.



